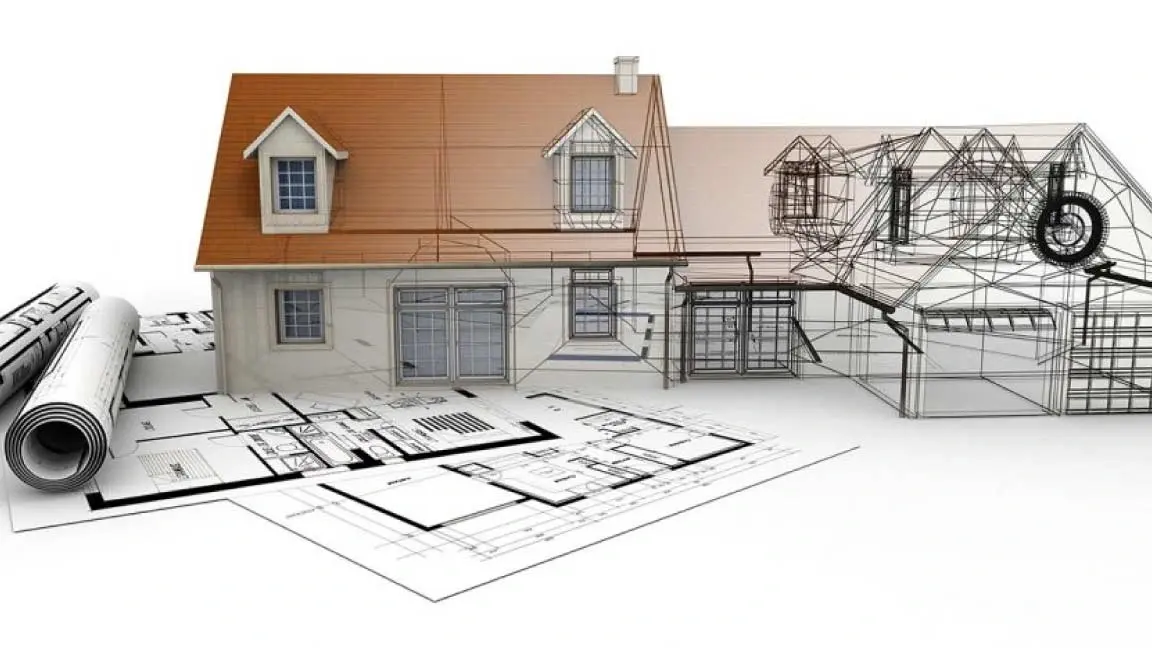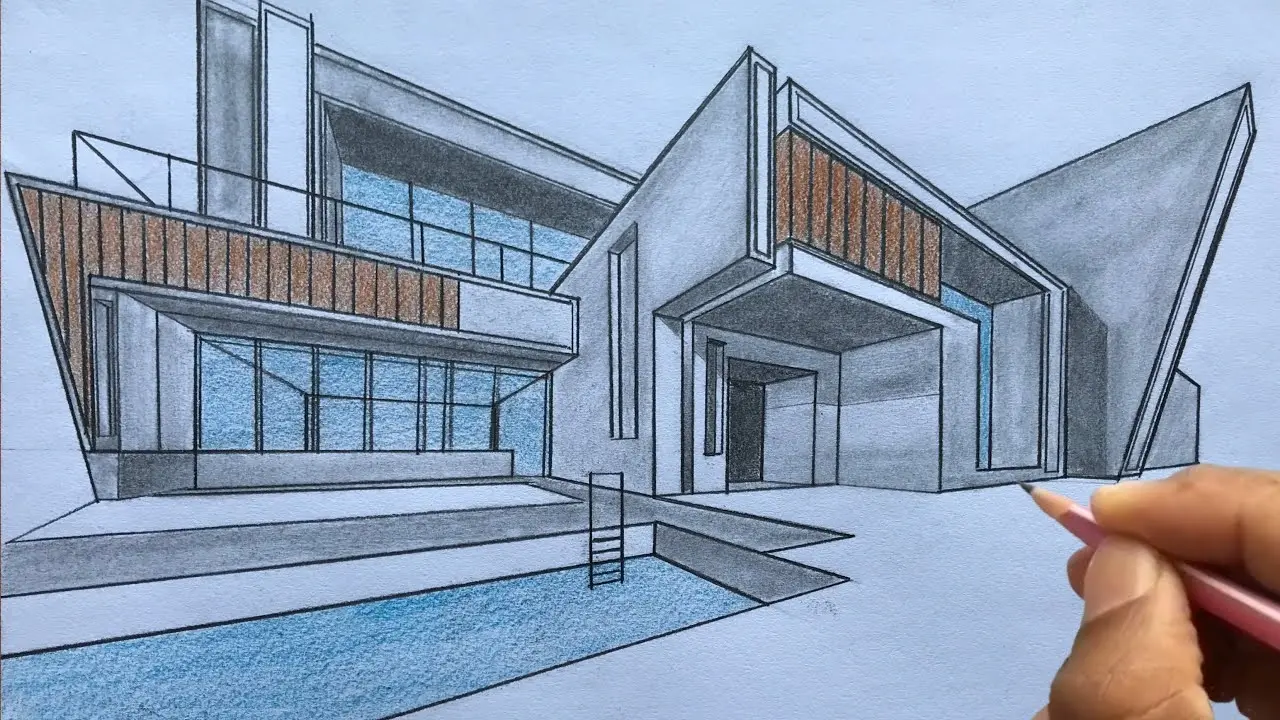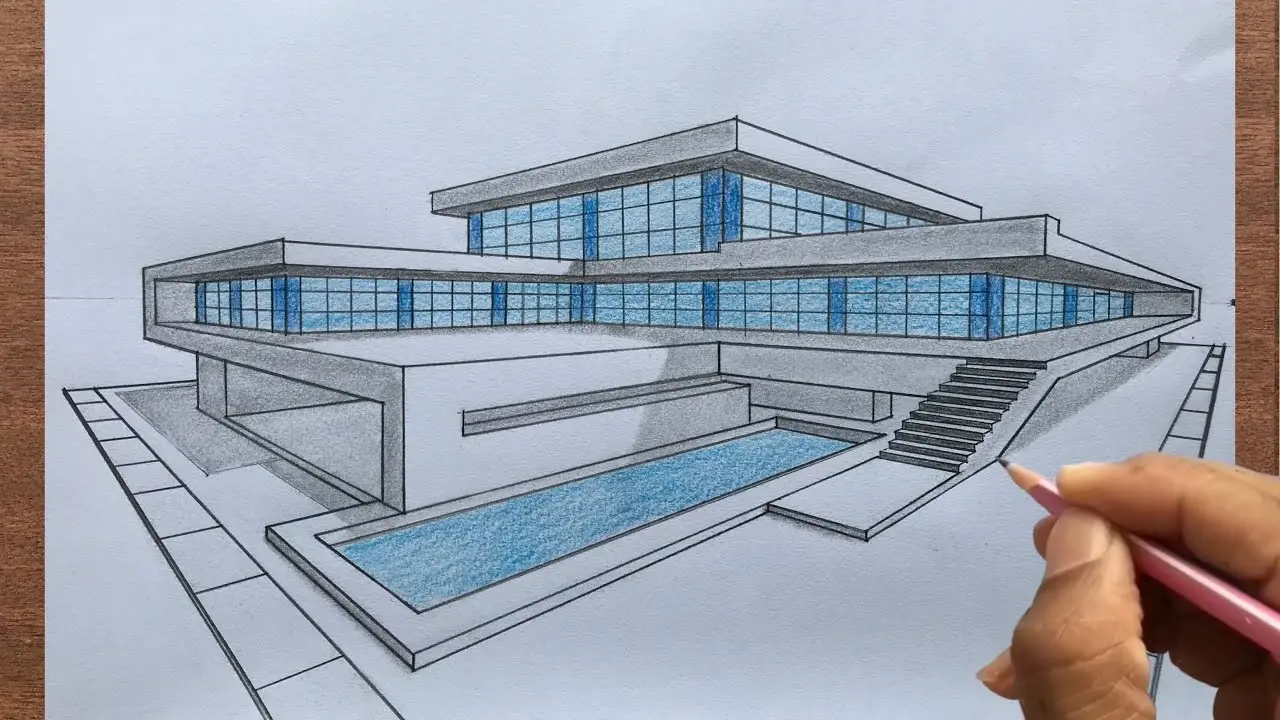
ARCHITECTURAL CAD DRAFTING SERVICES
We are an Architectural Drafting Company with strong drafting competency and international experience. We are a potent mix of architectural expertise combined with drafting and detailing abilities. Our team comprises of architects with methodical understanding of developing architectural CD sets, permit drawings and other CAD drawings required by architects, builders and construction firms.
Our experience in providing Architectural Drafting Services spans across multiple decades when digitization had just entered the architectural arena. We transform conceptual sketches into standardized 2D architectural drawing formats depicting the general arrangement, layouts, detailing and 3D views for presentation as well as construction. Our core skill sets lies in transforming and completing unfinished designs, drawings and presentation drawings by adding standardized details thus completing it.
Architectural firms, construction companies and engineering consultants Outsource Architectural Drafting Services pre dominantly to us due to our track record and global experience. Our crew working on our projects are managed by experienced and senior architects. As an experienced Architectural CAD Drafting India provider, we have set high bars for quality of deliverables along with time lines.
Architectural CAD Drafting deliverables:
Paper to CAD Conversion
Architectural Permit Drawings
Building Control Drawings
Presentation Drawings
Working Drawings
Architectural Construction Drawing Sets
Sectional Elevation
Wall Sections, Roof Section, etc.
Detailing of Doors and Windows
Interior Drawings and Furniture Layouts
Façade Drawings
Site Plans, Floor Plans, Roof Plans, Foundation Plans


KEY DIFFERENTIATORS
We incorporate latest technology and constantly update ourselves with recent innovations to deliver an efficient solution in adherence with international standards. We work on Architectural CAD Services using 2D and 3D platforms. With software like Revit, we can very well take advantage of its parametric features while delivering accurate and detailed Construction Drawings. We work with multiple formats like PDF, JPEG, survey points, 3D model formats that can be converted into architectural 2D sheets.
Architectural firms can hire “Dedicated Architectural Resource” to complete their architectural designing, CAD Drafting India and Detailing requirement in an extremely cost effective manner without compromising on quality and standards. Our dynamic business and pricing model has put CAD Drafting India in the slot of one of the most successful Drafting Companies.
Swift & Reliable
With an in-depth knowledge of building codes and expertise in the domain, we are committed to meet your deadlines to save cost from rework.
Quality-driven
Dedicated to delivering accurate and standardized CAD drawings, we translate your architectural designs over various CAD platforms.
