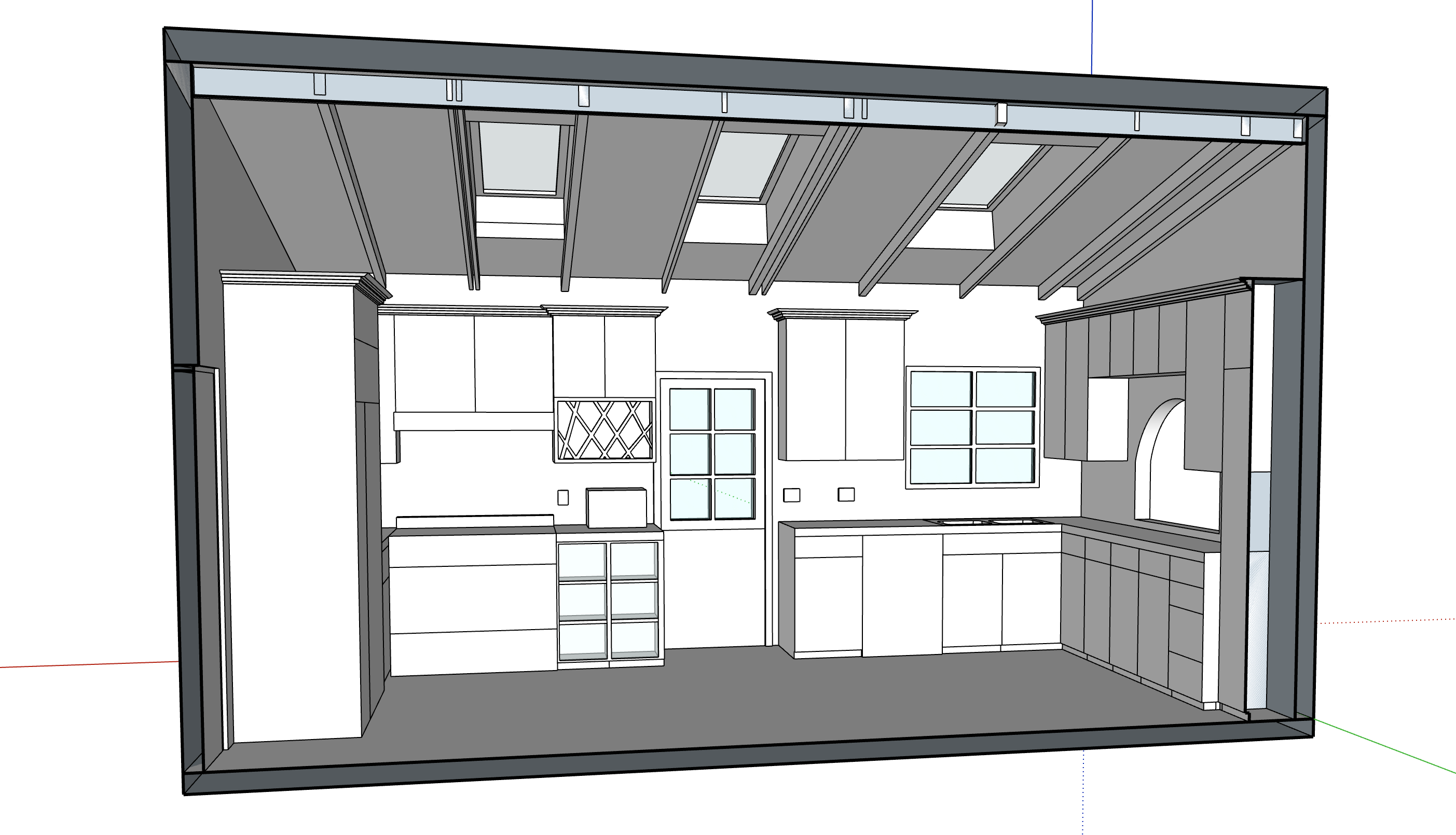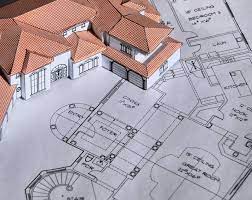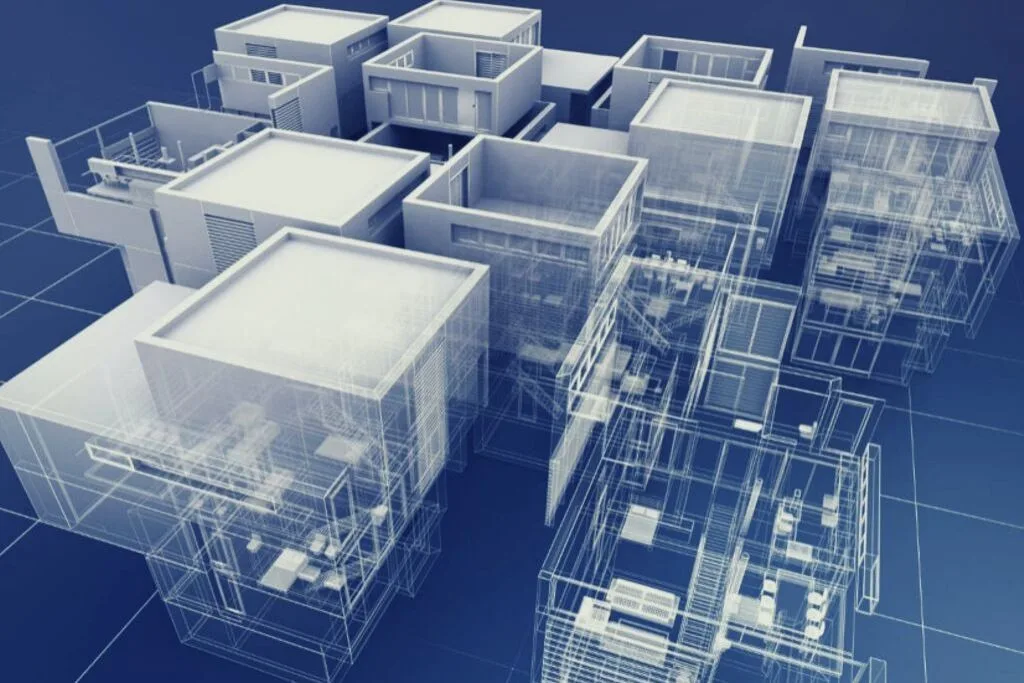
Scan to CAD Services
Scan to CAD services has taken precedence over Manual surveying with advent of laser scanning techniques, also known as point cloud surveying. CAD Drafting India has been into Scan to CAD conversion services for almost 8 + years. We have worked on Terrains, interiors/exteriors of buildings and renovation projects globally. We transform the scanned images into 2D CAD files across Architecture, structure or MEP domain which further can be utilized to analyze, build or manufacture.
Our team of Architects, Engineers and CAD Drafters ensure that the 3D scans are well aligned, coordinated and drafted into precise 2D Output. We convert 3D scans into Architectural Construction Drawings, simple 2D drawings. We also work with Orthographic images converted into 2D CAD Drawings.
Our Scan to CAD Services include the following:
Scan to 2D CAD Plans
Scan to Elevations, Sections
Scan to Site drafting
Scan to Construction Drawings


What’s New?
Point Cloud Conversion
Just as Scan to CAD process facilitates 2D output, we have a similar offering for 3D output. Scan to BIM Services facilitate transformation of Laser scans into full blown, detailed and precise 3D BIM Models. We can reverse engineering by re-modelling the scanned Industrial Structures like Gantry, sheds, Heavy machineries etc. These models can later be utilized for analysis, manufacturing or facility management purposes.
Scan to BIM Services usually provide great assistance in maintaining the model for renovation. The building can be scanned in As-built condition and can be later amended with proposed design for renovation purpose. We also have expertise of developing intricate moldings, monumental decoration and complex undulation on floors.
Scan to CAD/BIM Revit
- Machine intervention for scanning
- Site captured automatically through graphics
- Can be traced directly into model/Drawing
Manual As Built
- Human intervention for measuring
- Measurements saved as survey points
- Drafted or Modelled using CAD/3D software
We work on the following buildings:
Heritage
Residential and Commercial
Government
Hospitals and Health care
Landscape and terrains
Retail
Industrial structures
Contact Us
Scan to 2D CAD Plans
Scan to Elevations, Sections
Scan to Site drafting
Scan to Construction Drawings


Just as Scan to CAD process facilitates 2D output, we have a similar offering for 3D output. Scan to BIM Services facilitate transformation of Laser scans into full blown, detailed and precise 3D BIM Models. We can reverse engineering by re-modelling the scanned Industrial Structures like Gantry, sheds, Heavy machineries etc. These models can later be utilized for analysis, manufacturing or facility management purposes.
Scan to BIM Services usually provide great assistance in maintaining the model for renovation. The building can be scanned in As-built condition and can be later amended with proposed design for renovation purpose. We also have expertise of developing intricate moldings, monumental decoration and complex undulation on floors.
Scan to CAD/BIM Revit
- Machine intervention for scanning
- Site captured automatically through graphics
- Can be traced directly into model/Drawing
Manual As Built
- Human intervention for measuring
- Measurements saved as survey points
- Drafted or Modelled using CAD/3D software