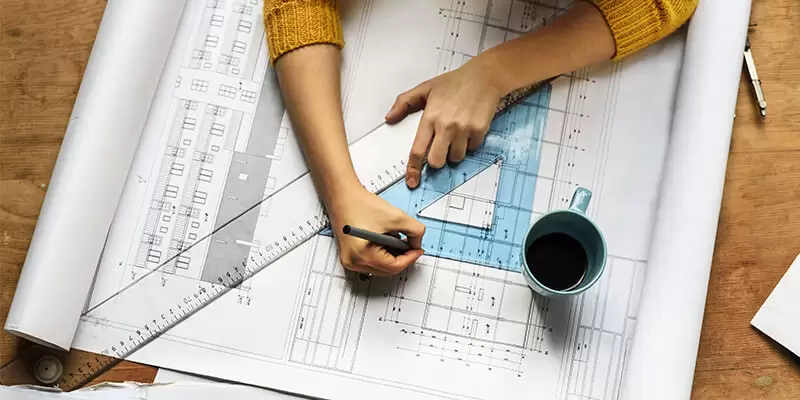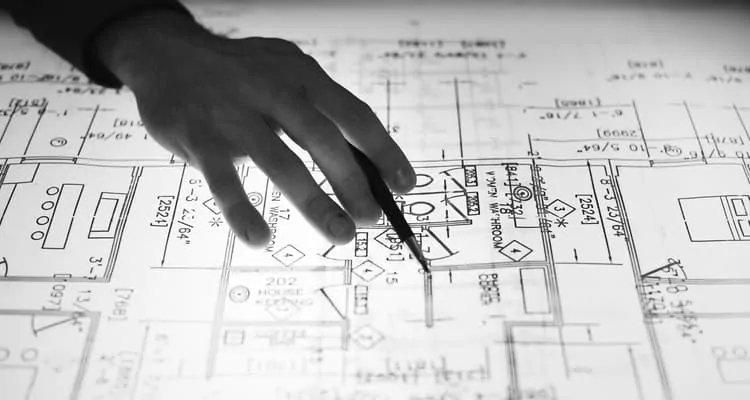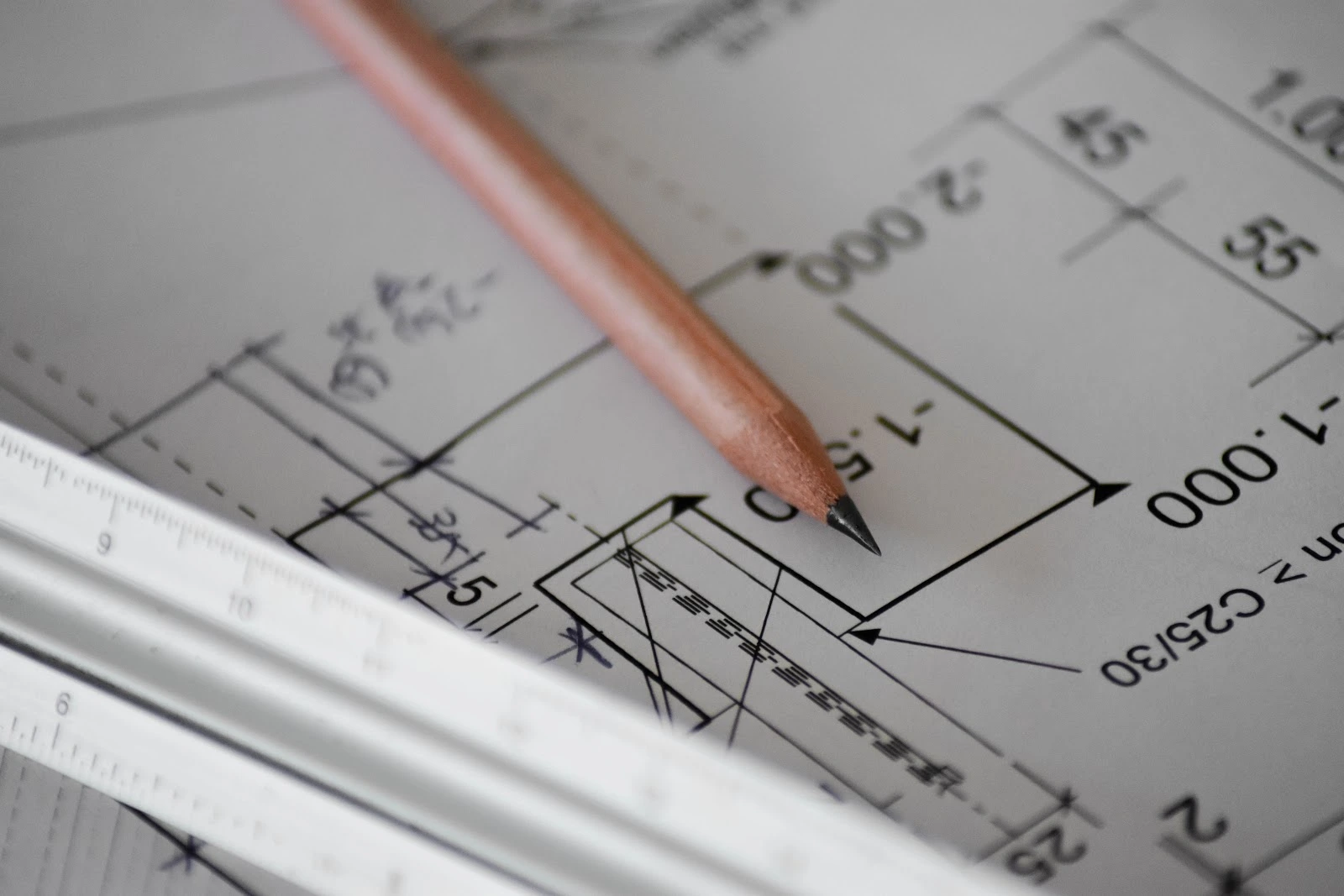
Construction Documentation Services
We excel in delivering standardized and highly detailed Construction Documentation Services to architectural firms and builders globally. Our team is adept in handling complex construction documentation projects owing to presence of over 16 + years in this industry, with a track record of executing over 5000+ projects. We have a team of experienced and fresh architects with innate talent of transforming a basic design concept into full blown construction drawing set.
Our multi-faceted experience of working on international building codes and architectural design intent makes us one of the most qualified companies providing Construction Drawing Services. We strive to deliver highly standardized drawings along with precision, methodical presentation such as scale, fonts etc. along with complex details. CAD Drafting India always ensure that our 2D drawings are set in a standardized format within appropriate sheet size, pre-set CTB to determine excellent presentation of the drawing layout and detail which makes it easy for architects and contractor to interpret onsite.
We work on conceptual design drawings, layouts, construction sets (CD sets), working drawings and as-built drawings.
Architectural Construction Drawing Deliverables:
Floor Plans, Enlarged plans
Elevations and Section
Interior elevations and Wall section
Interior and exterior detail
Finishes and Schedules
Framing Plan
Utilities
Reflected Ceiling plan
Landscape drawing
Site Plan
Furniture Layout
Structural and MEP Service Drawings


Revit Construction Drawings
Apart from our experience in different sectors and locations, we also ensure that we update our skill-sets and technology in tandem with the market requirements. We have seamlessly progressed towards working on BIM enabled CD Sets along with AutoCAD. Revit Construction Drawings is gradually gaining prominence amongst architects owing to its parametric features, one stop congregation for all building related information and ability to develop dynamic models. With the model being dynamic, change made in the 3D geometry or plan reflects thoroughly in all facets of the project. The same model than be preserved and updated across all stages of Design, Build and Construction.
AutoCAD CD Sets
- Only 2D Representation
- Only Drawing Solutions
- Zero Collaborative Approach
Revit CD Sets
- 3D and 2D Representation
- Total Design and Development Solutions
- 100% Collaborative Approach