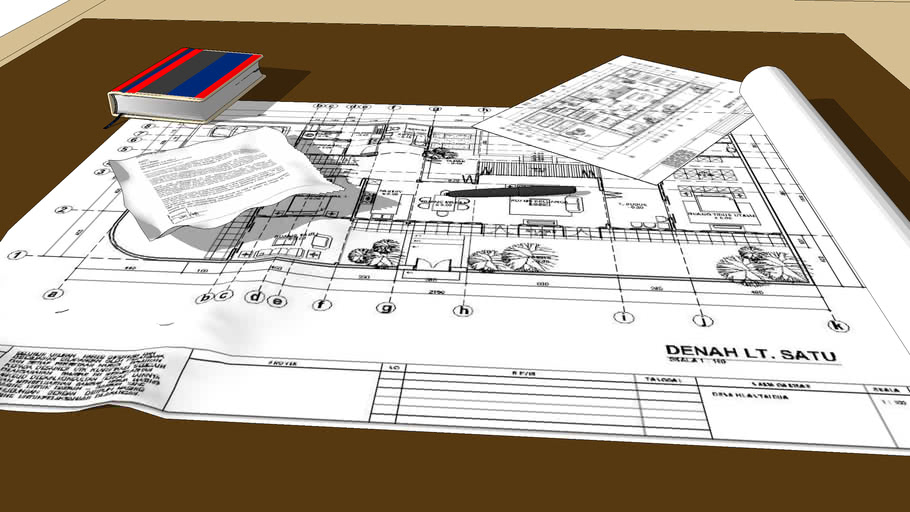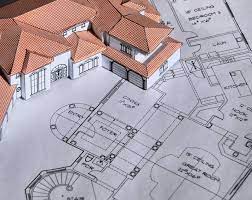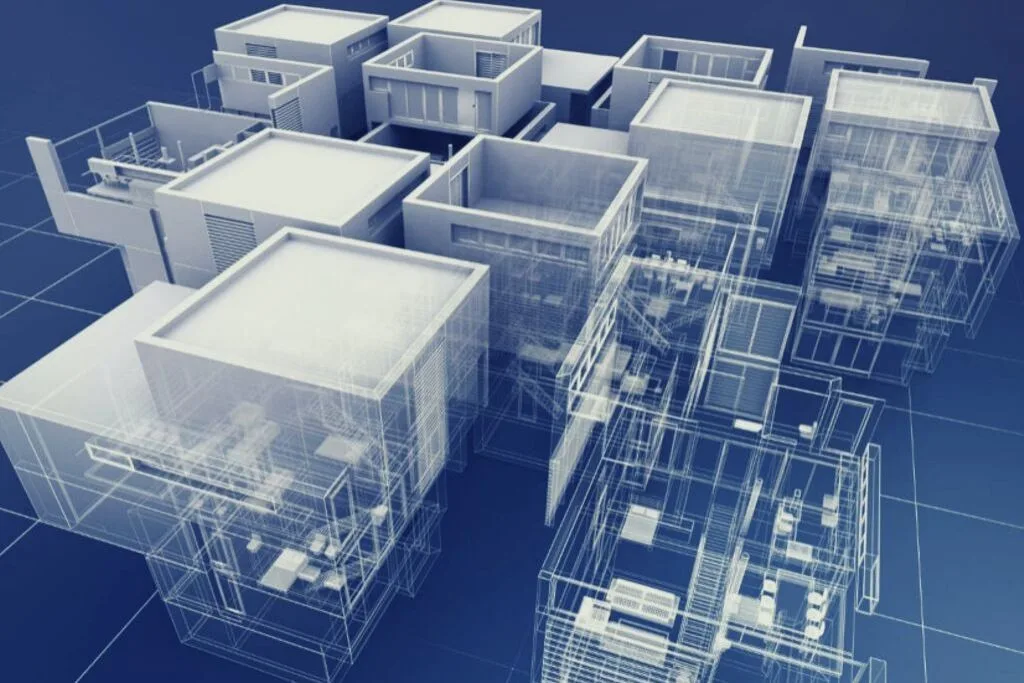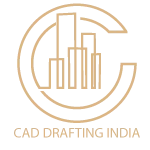
AS BUILT SERVICES
As-built drawings reflect all the modifications made on-site during actual construction process. These documents are developed with a purpose of documenting the difference between the “design intent” and the “final condition of construction”. As-Built Services are useful in providing a very precise and comprehensive portrayal of any building infrastructure post construction.
CAD Drafting India provides highly accurate and detailed Red Line Drawing Services to clients globally. The concluding as-built drawings include accurate dimensions, annotation, schedules, field changes and all extra works. Apart from As-Built Drawing Services, we also provide As-Built Survey Services that can be utilized during construction phase.
We create as-built models and BIM objects with LOD 500 detailing from laser scans or point cloud data. These models are customized with manufacturing data and other construction parameters required to depict the exact current situation of construction.
We provide the following As-Built Drawing Services:
Architectural As-Built
Structural and Infrastructure As-Built
MEP As-Built
Scan to CAD
3D As-Built Modeling


As-Built Surveys
As-built surveys are basically performed manually or with laser scans. Interiors and exteriors of a building can be measured accurately with precise dimensions, details and scale. We have a great level of experience and expertise in working with as-built maps, survey drawings etc.
Scan based Survey
- Laser scans are used to scan
- Precision and Accuracy personified
- Inputs are heavy
Manual survey
- Survey technicians do it manually
- Precision and Accuracy may vary
- Input files are lesser in size and lighter
