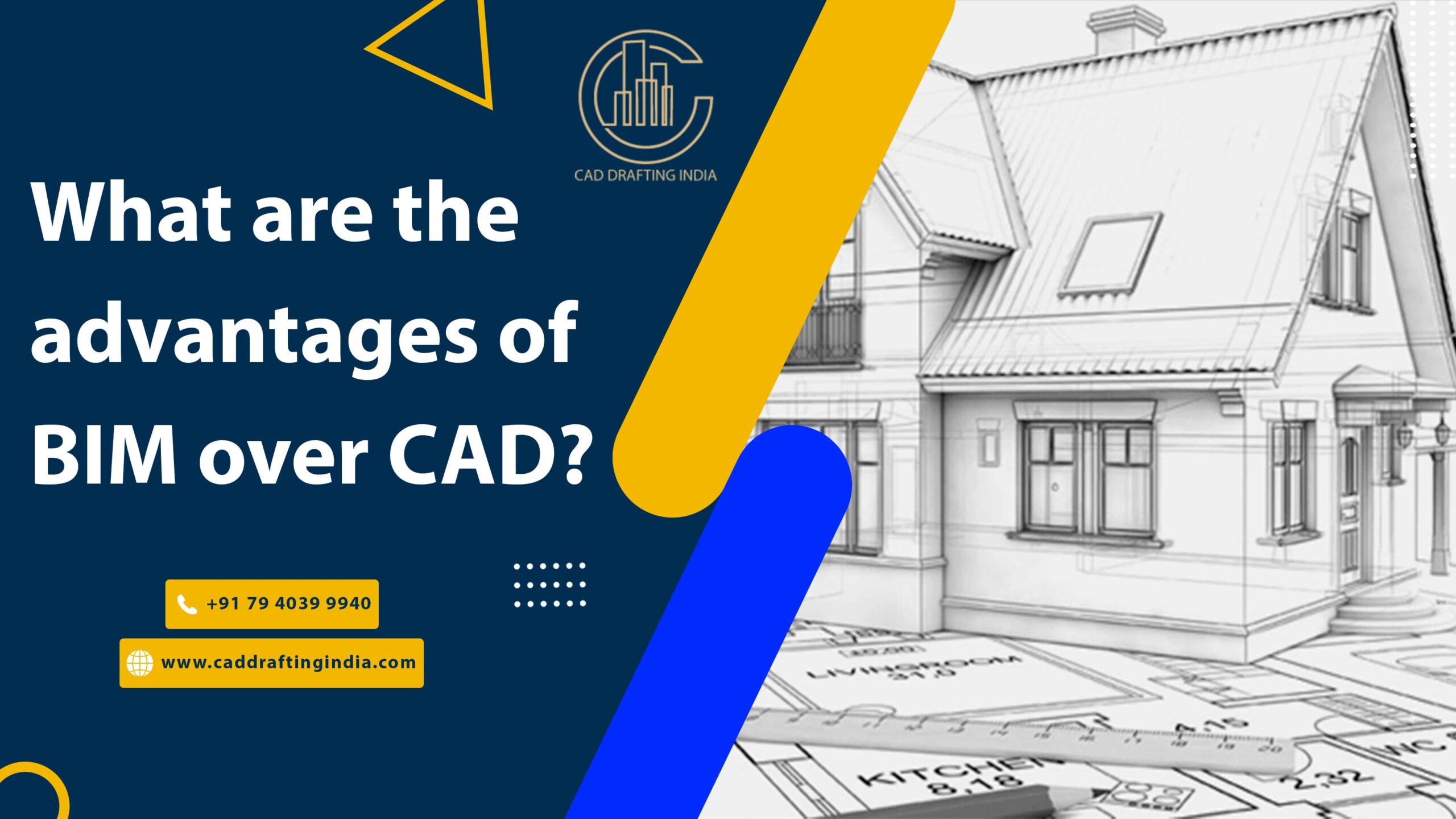Building Information Modeling or BIM and CAD or Computer Aided Design are widely used technologies in the AEC industry. CAD is simply the use of computer systems to draft drawings of buildings. BIM is an intelligent process that focuses on creating 3D models of buildings. It is constantly evolving with time, ushering in more benefits in the construction industry.
BIM and CAD are not similar though there is a relationship between the two. There are also differences between the two, and it is vital to know how each applies to the current AEC industry.
What is CAD?
CAD, or computer-aided design, has been used in the construction industry for many years. CAD is used to create 2D drawings such as floor plans, shop drawings, design drawings, construction drawings, etc. The use of Architectural CAD Services improved the efficiency and accuracy of architectural drawings immensely and saved a lot of time for the architects. Engineers can create shop drawings in CAD with relative ease and speed.
What is BIM?
BIM stands for Building Information Modeling. It is used to create and manage information for building or infrastructural assets throughout their lifecycle. The process involves integrating structured, multi-disciplinary data that digitally describes a structure’s physical and functional characteristics.
Differences between CAD and BIM
There are several differences between CAD and BIM. A significant difference between CAD and BIM is that BIM is a collaborative design method focusing on parameters to design full 3D models.
Moreover, BIM is a complete method for managing a building from start to finish, while CAD is used only at the design stage.
CAD vs. BIM: The advantages of BIM over CAD
There is no competition between BIM and CAD, as each has unique benefits and uses. Let’s dive into a few of the advantages of BIM technology.
- Time-saving – The main advantage of using BIM is that it allows designers to focus more on the creative aspects of a project. There is pre-defined information on each aspect of a project that is useful for calculating project cost, thermal performance aspects, etc. It thus saves time.
- Better collaboration – BIM technology allows all project stakeholders to work on a single model. This allows for effective collaboration and communication on all levels, thus reducing errors.
- Better visualization – With BIM, it is possible to create 3D models that are interactive and immersive, allowing for better visualization of construction projects.
- Improved data management – BIM allows storing and managing building data in a single integrated platform. It improves accuracy and reduces the risk of loss of data.
- Improved sustainability – BIM improves the sustainability of the building as the users can assess and optimize building energy performance, thereby reducing energy consumption.
- Increased productivity – BIM is a collaborative and integration-based design method that integrates valuable information within the model at every stage of the design process. The more information that can be collected, stored and managed, the better the outcome of the building.
Conclusion
In conclusion, BIM offers many benefits over CAD Services. BIM allows for the creation of a digital twin technology that manages all aspects of a construction project. It provides real-time collaboration and communication between all project stakeholders.
