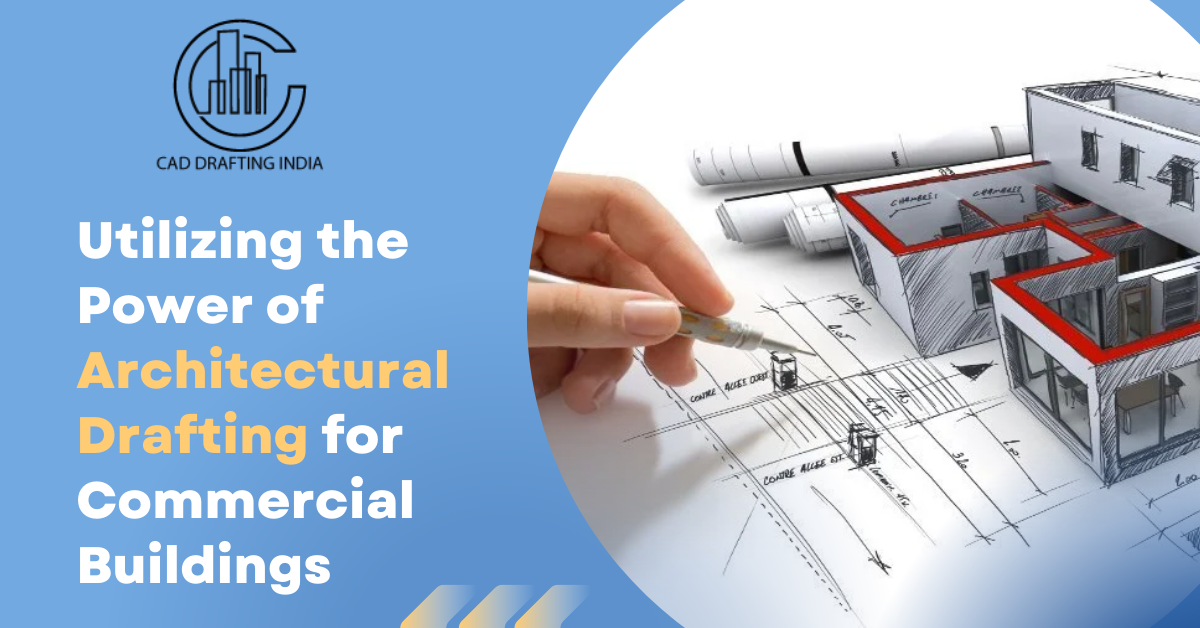Introduction
In the construction landscape Architectural Drawings are the most important deliverables created by Architects. It is the medium through which architects communicate their designs to general contractors, stakeholders, and others involved in the construction process. When we talk about Architectural Drafting in commercial building projects, it serves a specific purpose: from conveying technical data to ensuring project benchmarking, compliance, and approvals.
What is Architectural Drafting?
Architectural Drafting is the process of creating technical drawings, plans, and diagrams that describe the design and specifications of buildings, structures, and other architectural projects. They also communicate the architect’s vision to contractors and other project stakeholders.
What is its role in commercial buildings?
Architectural Drafting Services play a vital role in the design and construction of commercial buildings. These drawings include all of the necessary information to build the commercial building to the architect’s specifications. Therefore, it helps in improving communication, increasing accuracy, enhancing coordination, reducing overhead costs, improving sustainability, and more. In this article, we will provide you with a comprehensive overview of some of the most important architectural drawings for commercial buildings.
1. Concept Drawings
Concept drawings are usually rough sketches, drawn either by hand or digitally. It gives clients a general overview of a building. They can be used to visually communicate architectural ideas and capture the essence of different elements through quick ideation and iterations.
2. Site Plan
Site plans usually consist of an aerial view of a building and the surrounding property. These drafts include nearby buildings and infrastructure, such as roads. This architectural drawing is important because it shows where the building will be located relative to the property boundaries and may also include details about landscaping, driveways, patios, and other design elements. For commercial buildings, a well-designed site plan can also maximize the property’s visibility and accessibility to potential customers.
3. Floor Plan
Generally, the floor plans are interior drawings of a building, showing the layout of rooms and other spaces. It can include specific design elements, such as electrical or plumbing systems, as well as detailed measurements between walls, doors, and windows. There are usually surface area calculations for each room on the floor. Therefore, floor plans are used to inform project estimates and they are being created in 2D and 3D.
4. Cross-Sectional Architectural Drawings
Cross section drawings show views of the home as though you had sliced down through the house from the top with a saw and looked in from the resulting opening. This view will help the builder better understand your interior and exterior construction details of commercial buildings and more. Cross-sections are used to show how a building is constructed, such as the placement of walls, and windows, and also the structural transitions from one floor to another.
5. Landscape Architectural Drawings
These drawings usually depict the landscape around a building or structure. They are mostly used in residential construction and sometimes even in commercial buildings as well. Landscape drawings are similar to site plans but with a major focus on landscapes like trees, pools, parking areas, roads, pavements, etc.
5. Elevation Architectural Drawings
Just like cross-sectional architectural drawings, elevation architectural drawings are vertical views of a building, showing the exterior from the front, back, or side. Elevation drawings are used to show the overall height and proportions of a commercial building and others, as well as the placement of windows, doors, and various more features.
6. Excavation Architectural Drawings
Excavation architectural drafts show the extent of excavation required for a construction project. It includes information on the location and depth of trenches, pits, shafts, tunnels, and other soil removal operations. Excavation drawings also provide information on the excavation process, such as the type of equipment that will be used and the safety precautions that will be taken. These drafts are used by contractors and other professionals to plan and execute excavation work. They help to ensure that the excavation is completed safely and efficiently and that it meets all applicable building codes and regulations.
8. As-Built Architectural Drawings
As-built architectural drawings are revised versions of the original plans that reflect the changes that were made during construction. They are typically marked up by the contractor to show how the building was actually built as opposed to how it was planned to be made. Indeed, As-built drawings are important drawings that help with renovations or repairs, troubleshooting problems with the building, obtaining insurance coverage, selling or leasing the building, and more.
9. Detail Architectural Drawings
Detailed architectural drawings provide a close-up look at how different parts of a building are constructed. They are typically made up of smaller cross-section drafts and detailed views of specific building elements. These drawings can show how reinforced concrete beams are assembled, custom designs for roof eaves and window openings, or any other part of a building that requires meticulous attention.
10. Shop Drawings
Shop drawings are used by contractors, subcontractors, manufacturers, and fabricators to understand how an asset needs to be made and installed. These shop drawings make sure that the asset is built according to the original design and specifications.
Conclusion
In conclusion, from the above different Architectural Drafting. It is crystal clear how each type plays a crucial role in communicating design intent and guiding construction processes in the Commercial Building projects. Therefore, architects, engineers, and stakeholders are increasingly collaborating with reliable BIM Service Provider for Architectural Drafting Services to ensure successful project outcomes.
At CAD Drafting India, we understand the importance of high-quality Architectural Drafting for Commercial Buildings. Our team of experienced architects can help you with all aspects of Architectural Drafting, from preliminary design to construction drawings. We have a proven track record of success in delivering high-quality, accurate, and on-time drawings for a wide range of commercial projects.
