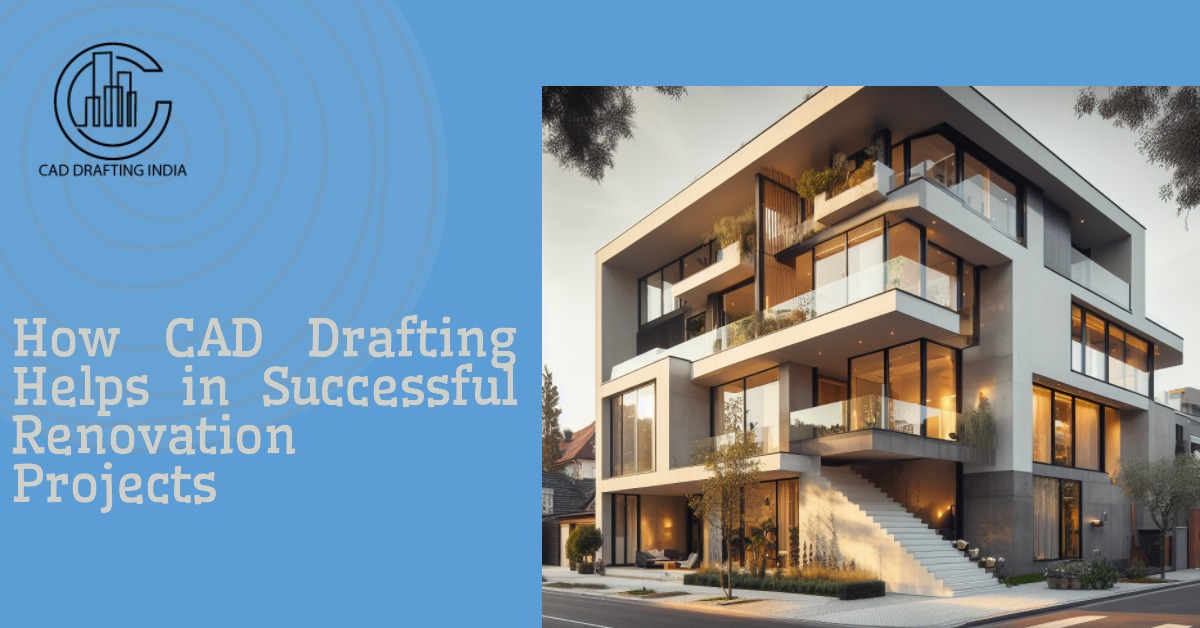Renovating a space is akin to giving it a new life, but the path to transformation is often riddled with challenges. Successful renovation projects demand meticulous planning, precise execution, and seamless collaboration among stakeholders. In this dynamic landscape, the unsung hero that ensures the smooth orchestration of these elements is Computer-Aided Design (CAD).
CAD is not merely a digital sketchpad; it’s a transformative tool that empowers architects, engineers, and builders to visualize, strategize, and implement renovations with unparalleled accuracy. From capturing the intricate details of existing structures to providing a virtual playground for design experimentation, CAD emerges as the cornerstone of successful renovations. As we delve into the world of renovation projects, we’ll unravel the multifaceted role of CAD Drafting Services, showcasing how this technology transcends conventional drafting to pave the way for innovation, efficiency, and ultimately, the realization of architectural visions. Welcome to a journey where pixels meet blueprints, and where the power of CAD transforms ideas into tangible, awe-inspiring spaces.
The Advantages of CAD in Renovations
CAD is still one of the most dependable tools in modern design and construction, it brings unparalleled advantages to renovation projects. Its prowess streamlines tasks, boosting efficiency. Its unrivaled accuracy ensures meticulous planning and precise documentation. In the context of renovations, these benefits translate into seamless planning, accurate as-built documentation, and overall project excellence. Let us understand these advantages in detail:- Visualization and Documentation: CAD’s 2D drafting functionality serves as the eyes and hands of professionals, allowing them to meticulously document every nook and cranny of the existing structure. Through detailed floor plans and elevations, engineers gain a comprehensive overview, laying the groundwork for informed decision-making.
- As-Built Accuracy: Engineers armed with CAD can create meticulous as-built drawings, capturing the current state of a structure with unparalleled accuracy. This digital documentation becomes the blueprint for renovations, ensuring that every modification aligns seamlessly with the existing framework.
- Efficient Collaboration: Collaboration is the heartbeat of successful renovations. Modern CAD software powered with cloud technology facilitates efficient communication among architects, engineers, and contractors. Drafts and revisions can be shared seamlessly, fostering a collaborative environment where everyone works from the same virtual blueprint.
- Adaptable Design Iterations: One of CAD’s standout features is its ability to rapidly iterate designs. Engineers and architects can experiment with various 2D drafts, refining concepts and layouts before finalizing plans. This not only expedites the design phase but also ensures that the chosen plan aligns perfectly with the renovation vision.
- Ensuring Regulatory Compliance: Renovations often come with a maze of regulations and compliance standards. CAD’s 2D drafting capabilities assist professionals in creating designs that not only meet aesthetic aspirations but also adhere to local building codes and regulations, mitigating potential roadblocks in the construction phase.
- Retrofitting and Structural Enhancements: In many renovation projects, structural enhancements and retrofitting are necessary to meet modern safety and building code standards. CAD drafting provides the tools needed to assess the existing structure, identify weak points, and design robust solutions. Whether it’s reinforcing foundations, adding support structures, or implementing seismic upgrades, CAD drawings guide the execution of these critical improvements.
Challenges of Using CAD in Renovation Projects
Despite its undeniable benefits, integrating CAD into renovation projects presents unique challenges. First and foremost, existing structures may lack accurate as-built documentation, posing a challenge for precise CAD drafting. Additionally, transitioning from traditional methods to CAD can be met with resistance from teams accustomed to conventional workflows. Lastly, the need for specialized CAD skills can be a bottleneck.
To address these challenges, many firms and contractors consider leveraging CAD Outsourcing Services. Outsourcing ensures access to skilled professionals adept at navigating the intricacies of renovation projects. These experts can quickly generate accurate CAD drawings, overcoming the hurdle of inadequate documentation. Moreover, outsourcing allows project teams to focus on their core competencies, streamlining the renovation process and ensuring optimal utilization of CAD capabilities.
Conclusion
In conclusion, CAD stands as an unwavering pillar in the realm of technology, ensuring the success of renovation projects with its dependability and transformative capabilities. Its precision-driven approach, seamless collaboration tools, and cost-effective analysis not only streamline the renovation process but elevate the overall quality of the end result. As the architectural landscape continues to evolve, CAD remains an indispensable ally, empowering professionals to navigate the complexities of renovations with confidence and achieve remarkable outcomes.
Top of Form
