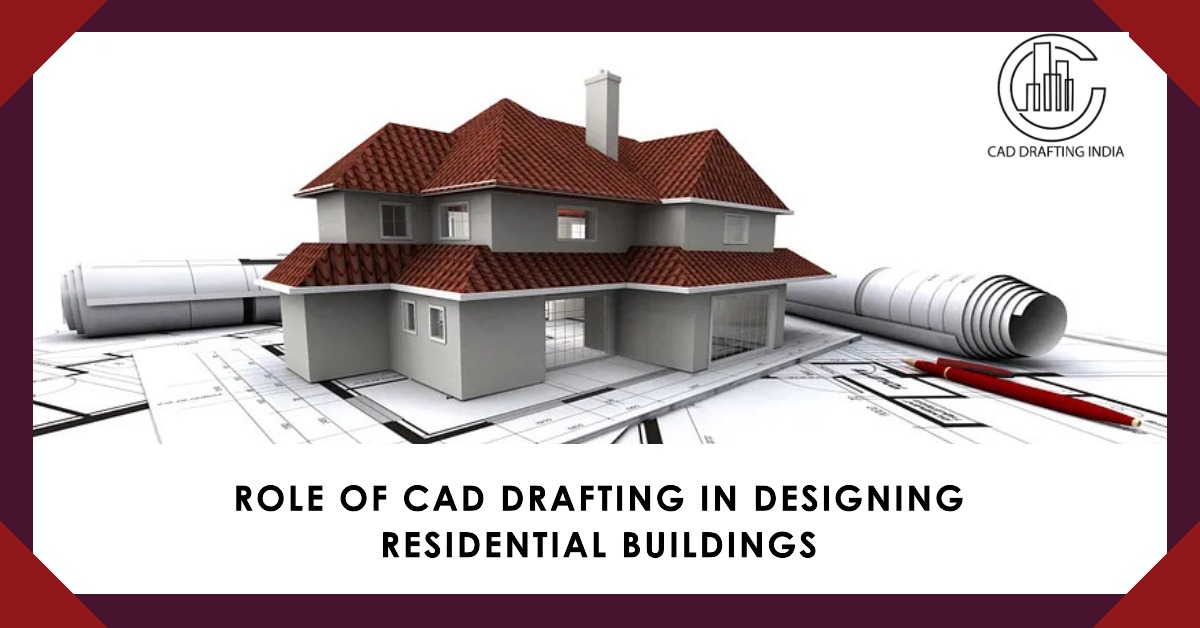With the growing world population, the entire world is witnessing a growing demand for housing. The total population is projected to reach over 9 billion by 2050 and the housing market around the world is unable to meet this huge demand.
Computer-aided design (CAD) is one of the most widely used tools in the global AEC industry. CAD is a reliable framework that allows architects and engineers to channel their creativity and increase their efficiency. The boost in productivity is leagues above traditional drafting that is done manually, and it can be used to tackle the challenge of rising demand for residential buildings.
In this blog, we will discuss how CAD Drafting Services helps in the construction of different types of residential buildings, such as single-unit homes, apartments, and condominiums. We will talk about how CAD is integrated into the design process and all the benefits it provides for the overall success of a residential building project.
What is CAD and how is it used for building design?
CAD, or computer-aided design, is the use of software for designing assets such as buildings and other structures. By using CAD software such as AutoCAD, architects and engineers can create digital representations of architectural plans and structures, which are then used to execute the onsite construction. Given the many benefits of CAD drafting, many construction companies opt to outsource their drafting needs to a Dedicated CAD Company.
Residential Buildings and the Use of CAD:
Residential buildings come in various forms, each catering to different lifestyles and preferences. The three primary types are single-unit dwellings, apartments, and condominiums, each offering unique features and advantages.
1. Single-unit dwellings:
Single-unit homes, commonly known as houses, are standalone structures designed for individual occupancy. They provide privacy, a yard, and often a sense of ownership. Single-unit residences vary widely in style, size, and layout, reflecting the diversity of individual preferences and architectural trends. Here are some of the ways CAD software helps in the design and construction of single-unit homes.
For single-unit homes, architects can use the drawing tools to create precise floor plans and layouts; they can also use architectural tools to create unique architectural elements.
- CAD modification tools help you easily move, copy, and rotate rooms and features to experiment with different layouts. It also helps to experiment with different room sizes and proportions.
- Architects can utilize library components for common home features like doors, windows, and fixtures and automate repetitive tasks for detailing, such as adding dimensions and annotations.
2. Apartments:
Apartments are multi-unit buildings where individual living spaces are stacked vertically or horizontally. They are popular in urban settings and offer a cost-effective solution for housing a larger number of people in a limited space. Apartments often feature shared amenities such as gyms or common areas, fostering a sense of community among residents. CAD helps in the efficient design of apartment buildings in the following ways:
Related Blog: The Evolution of Architectural Drafting
For apartments, CAD allows designers to design floor plans with efficient placement of multiple units using drawing tools.
- CAD allows the organization of individual apartment units as components, facilitating easy replication and editing.
- CAD allows you to create a library of standard apartment unit layouts for easy reuse and modification, and it also allows you to automate the placement of common elements like elevators and stairwells.
3. Condominiums:
Condominiums, or condos, blend elements of both single-unit dwellings and apartments. Residents own their individual units within a larger complex, sharing common areas and amenities. Condos provide a middle ground between the independence of a house and the convenience of apartment living, making them appealing to a diverse demographic.
- For condominiums, CAD software allows parametric constraints for consistency in unit layouts and dimensions and also allows customization based on client preferences.
- Similarly, you can create a library of standard condo unit layouts for easy reuse and modification and automate the placement of common elements.
Conclusion
In conclusion, CAD proves to be an indispensable tool for residential building design. Empowering architects and designers, it enhances efficiency and precision in the creation of drawings that significantly contribute to streamlined onsite construction. It enables easy modifications, ensuring projects remain responsive to evolving needs. The parametric features of CAD contribute to maintaining consistency across unit layouts. As a cornerstone of modern architecture, CAD plays a pivotal role in crafting high-quality, customizable residential spaces.
