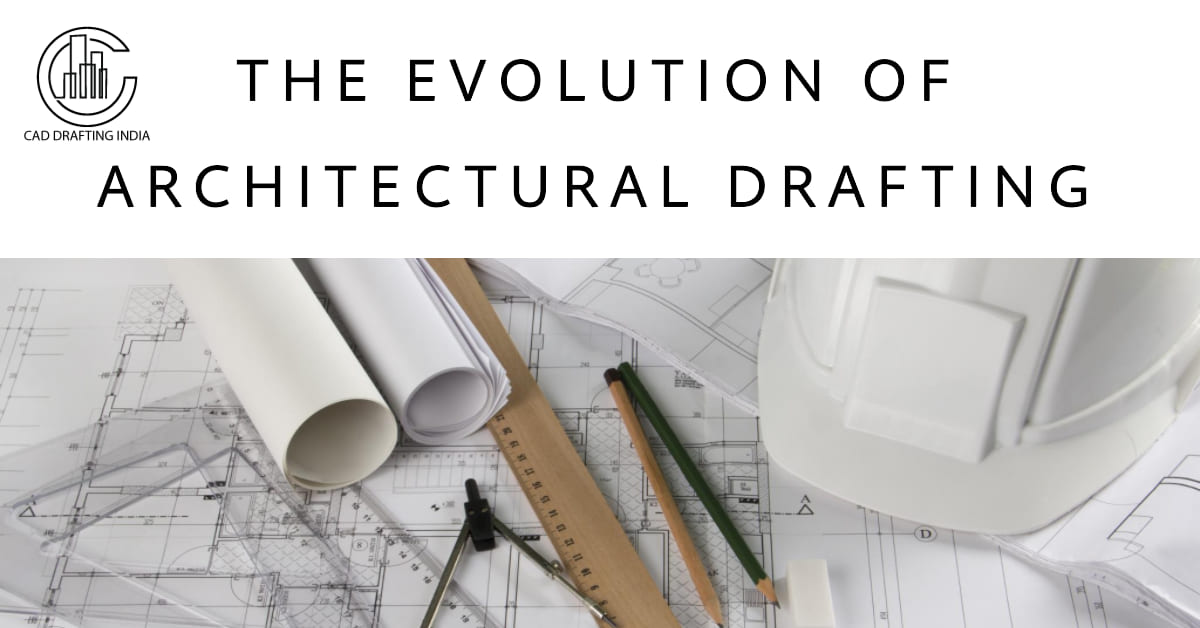Art and architecture have gone hand in hand for several centuries. Architectural drafting is the process of drawing architectural plans based on which the particular architecture project is built. The earliest records of architectural drawings can be traced from the Mesopotamian and Egyptian civilizations, two of the first human civilizations.
During ancient & medieval times
In Egypt, the plans were drawn up on papyrus. The Greek and the Roman civilizations, known for their intricate buildings, made extensive plans of their projects and had libraries that housed their drawings.
A Roman architect, Vitruvius, created a comprehensive architectural handbook ‘De Architectura’ which contained detailed architectural instructions regarding the designs and materials used in the contemporary buildings of the period.
Medieval Europe saw a resurgence in architecture with many iconic architects such as Brunelleschi, Michelangelo, and Palladio working simultaneously. Palladio was particularly instrumental in popularizing the use of architectural prints and drawings that were distributed widely. With the invention of the printing press, multiple copies could be created easily and distributed.
Development of Lithography
The development of Lithography during the Industrial revolution allowed for the production of large scale prints on various materials with speed and precision. Lithography allowed architects to produce plans on a larger scale thereby making it easier for the builders to execute the plan.
The development of CAD
In the 20th century, with the arrival of computer technology, Computer aided design (CAD) has effectively revolutionized Architectural CAD Drafting Services. The initial instance of CAD software was dubbed Pronto and was created by Dr. Patrick Hanratty, widely recognized as the pioneer of CAD, in the year 1957.
Pronto is widely recognized as the inaugural commercial numerical-control programming system. This event ignited the revolution of CAD software and technology. During the early 1960s, Dr. Patrick collaborated with IBM and General Motors to develop DAC (Design Automated by Computer), which was afterwards called CAD by scientist Douglas T. Ross.
A contemporary software: Sketchpad
During the same timeframe, Ivan Sutherland developed a software application known as Sketchpad as an integral component of his doctoral thesis at the Massachusetts Institute of Technology (MIT). This particular software was among the pioneering design systems that implemented a graphical user interface.
Currently, the process of creating drawings has been revolutionized by the utilization of CAD technology, which enables the use of a light-pen for this purpose. The introduction of “objects” and “instances” was also pioneered by Sketchpad.
The emergence of AutoCAD
Autodesk was founded in December 1982. Autodesk was established by John Walker as the pioneering AutoCAD technology that was compatible with personal computers, diverging from its initial exclusive reliance on mainframe computers. This enabled individuals who possessed a personal computer to obtain access to drafting software.
Subsequently, Autodesk commenced the provision of 3D modeling technologies after a span of few years. The utilization of 3D drafting has become prevalent in the fields of building construction, automotive engineering, and aircraft design.
Conclusion
The field of CAD is currently experiencing ongoing advancements, with a proliferation of organizations and innovators engaged in digital drafting activities and CAD Services are proliferating with different software being introduced. In recent years, Architectural CAD drafting is used for construction projects worldwide with hand drawn plans taking a backseat. The utilization of CAD has reduced errors and allows for introducing changes easily, thereby enjoying greater popularity.
