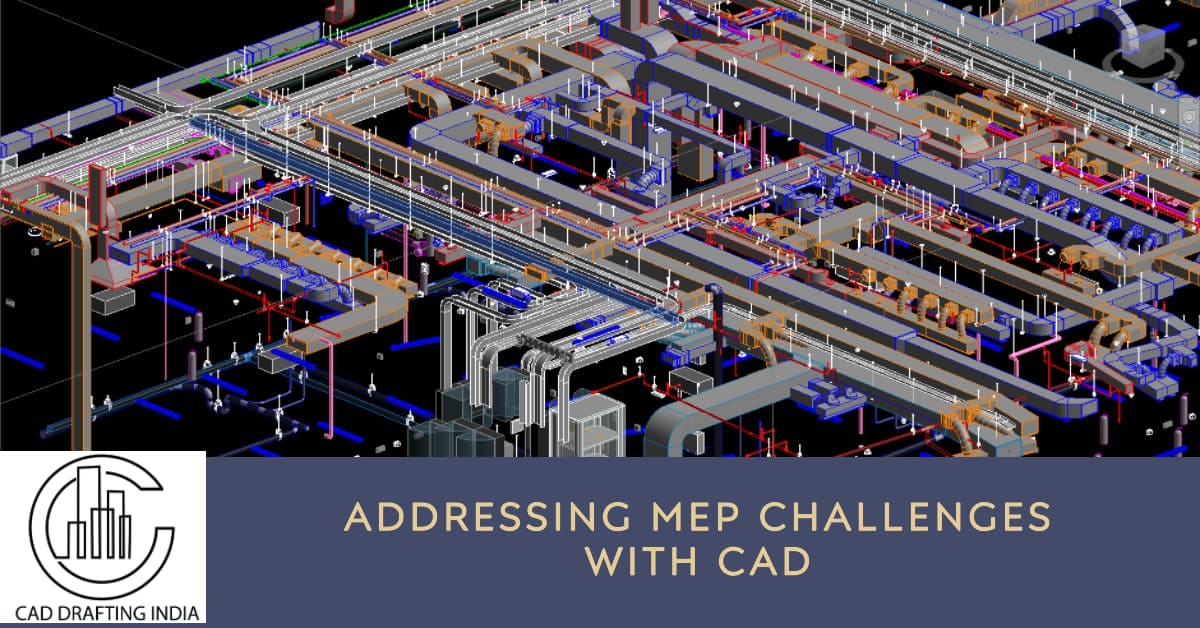The Mechanical, Electrical, and Plumbing (MEP) elements are crucial for any functional building or construction project. The design, installation, and subsequent maintenance of MEP components demand coordination and collaboration between the MEP engineers, the architects and structural engineers.
This installation poses several challenges and if not met with adequately, the risk of consuming valuable time and costs run high. With the development of Computer Aided Design (CAD), CAD Drafting Services have been extensively used by MEP engineers to design and coordinate the different MEP components.
Earlier, when designs and plans were hand drawn, changes often meant the designer had to go back to the drawing board and restart the entire process. However, with the development of CAD, there have been several advantages that engineers enjoy by incorporating it into their work.
-
Accurate designing:
With the assistance of CAD, MEP designers can accurately design the different MEP components to fit into the allotted spaces in the building. Optimum utilization of space becomes crucial in any construction project, and CAD allows the engineers to design the different parts to adequately fit into the spaces allotted for the different aspects of MEP i.e., HVAC, Electrical, Plumbing, and fireproofing in a project.
-
Easier rectifications
In case of shortcomings or missteps in design, CAD allows for easier resolution and changes compared to hand-drawn designs. In the case of hand drawn designs, the designer would have to start from scratch, whereas in CAD, every component in the design can be altered without altering the entire design. This saves crucial time and labor costs.
-
Better documentation and sharing of files
There are multiple parts in the MEP engineering in a project, from the pipes of plumbing to the wires of electrical to the ducts of HVAC and the designing and requisite alteration of all these units are far more easily done in CAD as compared to doing them by hand.
Related Blog: What are the advantages of BIM over CAD?
Also, the process of construction involves coordination between individuals of different disciplines. With CAD, the designs can be easily transferred to different devices facilitating cooperation.
-
Rapid design iterations:
In the construction industry, time is often of the essence. CAD drafting accelerates the design process by allowing quick and efficient design iterations. Changes can be made with a few clicks, and the updated plans are instantly available to the entire project team. This agility ensures that design revisions are made promptly, reducing project delays.
However, it is important to note that one of the biggest challenges to MEP designing and installation is the probability of clashes. Even the most meticulously designed structure has at least a few clashes between the different components. And resolving these clashes takes up a lot of time and resources.
In such situations, Building Information Modeling (BIM) is more useful compared to MEP Drafting Services. BIM allows for the resolution of clashes in a rapid manner, thereby saving time and costs.
Nevertheless, the utilization of CAD continues in MEP installation and certain challenges can be met with the help of MEP Drafting. With the continuous evolution of technology, we may witness the development of new technologies in CAD Drafting which would further assist in addressing different challenges in MEP.
